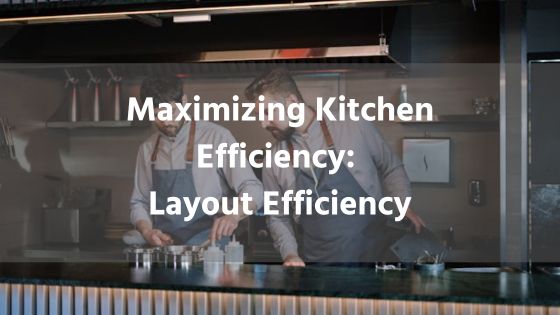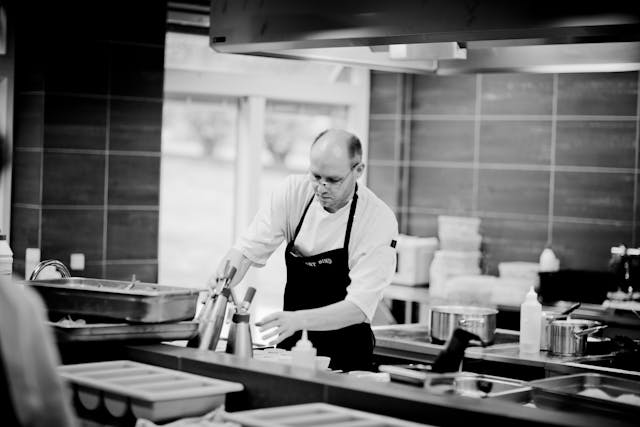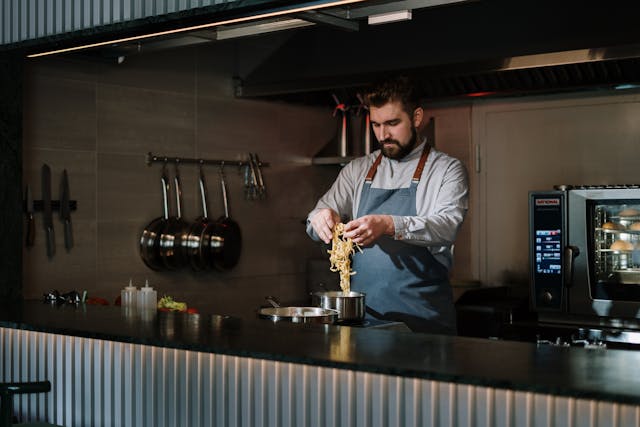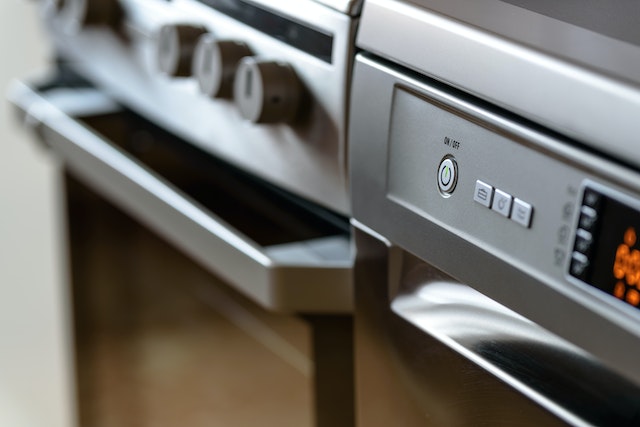Key Takeaways
- Efficient kitchen design reduces waste, improves speed, and enhances safety.
- Understanding workflow is the foundation of effective layout planning.
- The right layout reduces labor costs and supports staff productivity.
- At Greasecycle, we help commercial kitchens optimize their space for long-term success.

In the food service industry, kitchen layout isn’t just a matter of design or floor space. It is a major factor in how well your operation runs. While food quality and customer service will always be top priorities, an efficient kitchen layout plays a critical role in profitability, safety, and staff performance.
Knowing which kitchen layout ideas best suit your restaurant is essential to optimizing efficiency when working.
From reducing food waste to increasing output during peak hours, the flow of your kitchen affects nearly every aspect of your business. At Greasecycle, we’ve seen firsthand how thoughtful design can turn a chaotic kitchen into a streamlined, high-performing space.
LEARN MORE ABOUT OUR TRUSTED TEAM
Why Kitchen Layout Efficiency Matters
A commercial kitchen is more than just a place to cook. It is a fast-paced environment where timing, coordination, and safety must work in sync. Poor layout leads to unnecessary steps, task overlap, longer prep times, and even increased accident risks.
In high-volume kitchens, like those in restaurants, catering companies, and institutions, inefficiencies can drive up labor costs and reduce your team’s ability to keep up during rush periods.
A layout that supports smooth, logical movement not only helps your team perform better but also ensures faster, safer, and more consistent food preparation. It also may help to organize preventative maintenance of the kitchen and spot any immediate maintenance issues that occur.
Start with Workflow: The Foundation of Efficiency
An efficient kitchen layout starts with one core principle: workflow. A well-structured workflow means ingredients, equipment, and staff move logically from one task to the next. When staff have to backtrack or wait for others to finish a task, productivity takes a hit.

The classic “work triangle” used in residential kitchens, connecting the sink, stove, and refrigerator, translates into commercial kitchens as stations: prep, cook, plate, and clean. These stations must be arranged to minimize traffic and eliminate interruptions.
Ideally, movement should follow a circular, clockwise, or linear path from storage to prep, to cooking, to plating, and finally, to the service area.
The fewer times staff have to cross zones or double back, the more efficient your kitchen becomes.
Common Commercial Kitchen Layouts
The right kitchen layout depends on your space, menu, volume, and staff size. Here are five common designs to consider:
1. Assembly Line
Ideal for fast-paced, high-volume kitchens, this setup places stations in a straight line. Perfect for sandwich shops and quick-service restaurants, it ensures consistency and rapid output. However, it offers limited flexibility and limits counter space.
2. Island Layout
Best suited for larger kitchens, this layout places a central cooking station surrounded by prep, plating, and cleaning zones. It promotes communication and teamwork but requires more space and careful planning.
3. Zone-Style Layout
This design assigns each function, which includes sauté, grill, salad, and baking, to its own area, also known as a cooking zone. These cooking zones are great for diverse menus, reduces confusion, helps staff specialize, and limits overcrowding, and provides additional prep space.
4. Galley Layout
In tight spaces, a galley kitchen places two rows of equipment facing each other. It is efficient for small teams but can feel cramped if your staffing grows.
5. Open Kitchen
Blending kitchen and dining space, this design gives customers a view of the action from the comfort of the dining table.

It encourages cleanliness and transparency but demands constant organization and presentation-ready workspaces.
Other Common Kitchen Layouts
Other common kitchen layouts include the L-shaped kitchen and the U-shaped kitchen layout. These kitchen layout ideas can maximize vertical storage while increasing open countertop space and differ only by the use of one wall.
An L-shaped kitchen layout features plenty of counter space as well as vertical storage and upper cabinets as there’s countertops on not one wall but two walls. They’re connected at one wall, leaving a third wall open to different storage spaces in the L-shaped kitchen.
A U-shaped kitchen has it’s benefits in storage and space as well. A U-shaped kitchen layout provides even more counterspace but could allow for a bit less movement as it doesn’t have the free one wall.
FIND OUT MORE ABOUT COMMERCIAL WASTE DISPOSAL
(919) 817-6792 Commercial Waste Disposal & Processing
Cut Waste with Smarter Layouts
A well-designed kitchen doesn’t just run faster. It wastes less. Placing storage near prep stations minimizes spoiled or overlooked ingredients. Separating hot and cold zones prevents refrigeration units from working overtime, reducing energy waste.
Layout also supports food safety. Dedicated areas for raw and cooked food, as well as allergen-free prep zones, help prevent cross-contamination. This reduces waste, protects your reputation, and keeps your business compliant with health regulations. You can also take an extra step and help recycle grease into biofuel.
Protect Your Staff with Ergonomic Design
Kitchen safety starts with layout. Long hours, repetitive motion, and tight quarters can quickly lead to fatigue and injury if your space isn’t built with people in mind.
Ensure counter heights are appropriate, commonly used tools are within reach, and passageways are wide enough to move freely. Use slip-resistant flooring and keep walkways clear to avoid collisions or trips. When your kitchen supports safe, comfortable movement, your team stays productive and happier on the job.
Optimize Storage and Space Use
Storage is often overlooked, but it is one of the most important pieces of an efficient kitchen. Without smart storage, even the best workflow can fall apart.

Use vertical space with wall-mounted shelves and hanging racks. Store high-use items in under-counter drawers or cabinets. Cold storage should be near prep stations, and dry goods should be clearly labeled and organized.
A well-organized kitchen reduces time spent searching for supplies, lowers stress, and improves consistency across your entire operation.
Plan for Flexibility
Your kitchen needs to evolve as your business grows. Menus change, staff sizes shift, and health regulations get updated. That is why it is important to build flexibility into your layout from the start. When you’re buying restaurant equipment, you also need to figure out your layout first and see what you may need.
Modular equipment, mobile workstations, and adjustable shelving allow for easy reconfiguration. If you add a bakery section or introduce new prep stations, your kitchen should adapt without major renovation to the kitchen or the dining room.
At Greasecycle, we always recommend thinking long-term. Designing with flexibility in mind helps your kitchen remain efficient as your needs change.
Embrace Smart Tech
Technology can make your kitchen even more efficient, but only if it integrates seamlessly with your layout. Tools like digital order screens, real-time inventory systems, and automated fryers can streamline operations and cut down on communication errors.

Sensors can monitor refrigeration temperatures and alert staff before spoilage occurs. Time tracking and scheduling software can help with labor management. But remember, technology should support your workflow, not complicate it. Keep tools intuitive, accessible, and aligned with your kitchen’s physical design.
CONTACT US TODAY FOR MORE INFORMATION
Bottom Line
Designing an efficient kitchen is about more than good aesthetics. It is about creating a space where people, tools, and tasks move together seamlessly.
From smart workflows and functional station placement to ergonomic safety and long-term adaptability, every layout decision impacts your speed, safety, and bottom line. When your kitchen works in harmony, everything improves: productivity, morale, and most importantly, your customer experience.
If you’re looking to streamline your commercial kitchen, we’re here to help. At Greasecycle, we work with kitchens of all sizes to build layouts that support safe, fast, and efficient food service, now and in the future.




